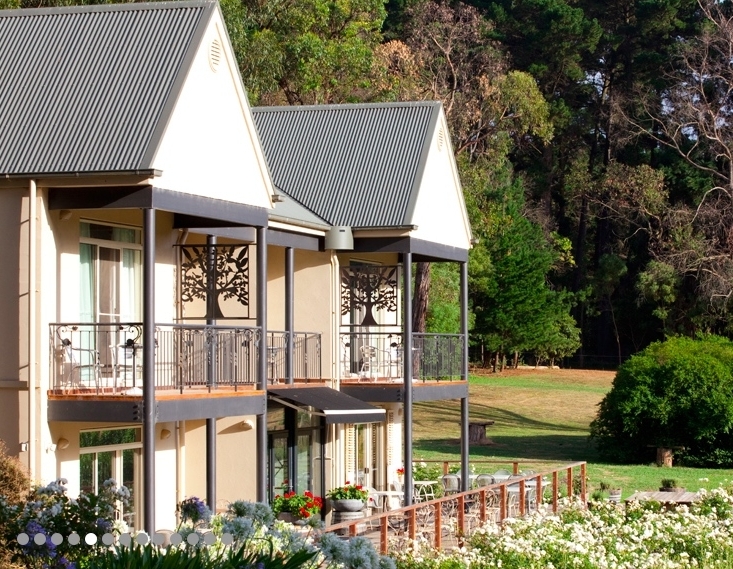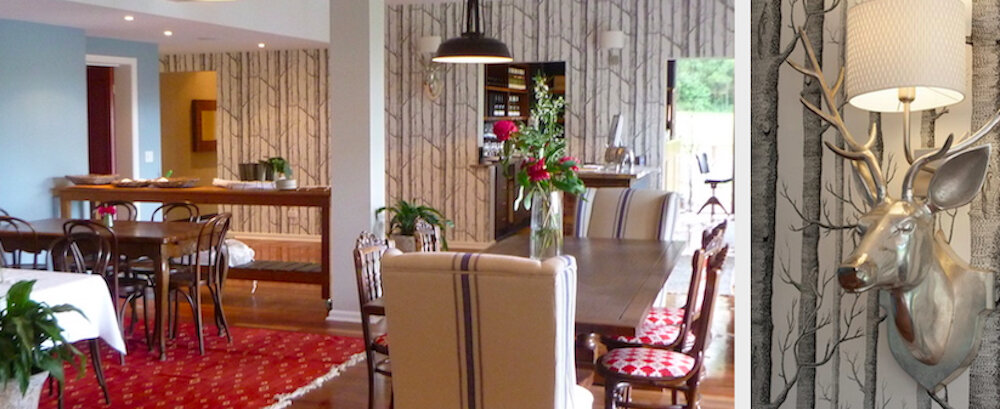The project began with the demolition of a much neglected 70's style accommodation house situated in the grounds of the new owners boutique vineyard. Following complete demolition I used colour and movement to decorate all rooms to create cottage style Bed & Breakfast incorporating guest lounge with accommodation, open plan restaurant and cellar door.The 70’s terracotta exterior was also transformed.







